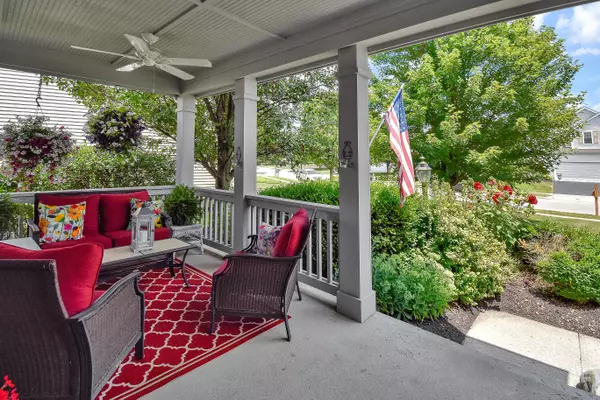For more information regarding the value of a property, please contact us for a free consultation.
195 Fox Glen Drive Pickerington, OH 43147
Want to know what your home might be worth? Contact us for a FREE valuation!

Our team is ready to help you sell your home for the highest possible price ASAP
Key Details
Sold Price $370,000
Property Type Single Family Home
Sub Type Single Family Freestanding
Listing Status Sold
Purchase Type For Sale
Square Footage 3,155 sqft
Price per Sqft $117
Subdivision Fox Glen
MLS Listing ID 219027901
Sold Date 12/07/21
Style Split - 5 Level\+
Bedrooms 5
Full Baths 3
HOA Fees $19
HOA Y/N Yes
Originating Board Columbus and Central Ohio Regional MLS
Year Built 2003
Annual Tax Amount $5,799
Lot Size 0.320 Acres
Lot Dimensions 0.32
Property Description
Six-level split in Fox Glen subdivision has tons of amenities. Sitting on one of the larger lots, this home has vinyl & stone exterior w/3 car garage that is fully insulated & drywalled w/2 windows & hot & cold water hook up, extra outlets. Large front porch w/ceiling fan. First floor includes office, dining room, laundry, half bath, eat in kitchen & great room. Master bed & bath on own level, walk in closet, jetted tub,double sinks. 4 bedrooms up w/jack & Jill bath, large loft w/built in shelves & laundry chute. Double sink vanity & tub in hall bath. Large 5th bedroom on separate level w/large closet & 10 foot ceilings.
Lower level family room w/built in bookcases & cabinets. Finished basement includes a home theater, dance/exercise area, 1/2 bath, wet bar area, built in shelves...WOW!
Location
State OH
County Fairfield
Community Fox Glen
Area 0.32
Direction Rt. 33 or Rt. 256 to Diley Road to Fox Glen West.
Rooms
Basement Full
Dining Room Yes
Interior
Interior Features Whirlpool/Tub, Dishwasher, Gas Range, Microwave, Refrigerator, Security System
Heating Forced Air
Cooling Central
Fireplaces Type One, Direct Vent
Equipment Yes
Fireplace Yes
Exterior
Exterior Feature Irrigation System, Patio
Garage Attached Garage, Opener
Garage Spaces 3.0
Garage Description 3.0
Total Parking Spaces 3
Garage Yes
Building
Architectural Style Split - 5 Level\+
Others
Tax ID 04-10706-900
Acceptable Financing VA, FHA, Conventional
Listing Terms VA, FHA, Conventional
Read Less
GET MORE INFORMATION




