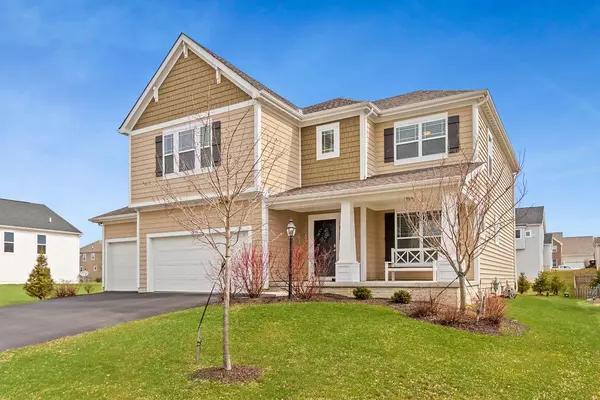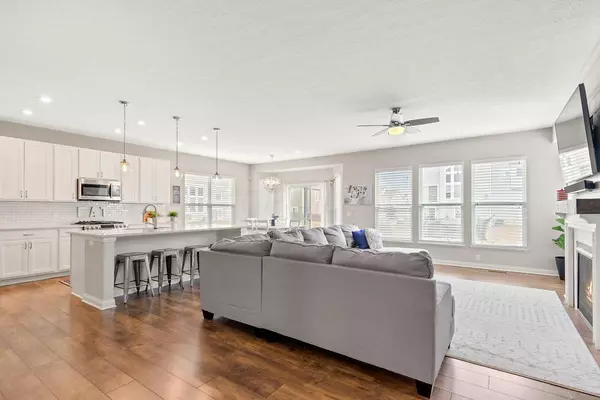For more information regarding the value of a property, please contact us for a free consultation.
108 Kenton Court Pickerington, OH 43147
Want to know what your home might be worth? Contact us for a FREE valuation!

Our team is ready to help you sell your home for the highest possible price ASAP
Key Details
Sold Price $364,000
Property Type Single Family Home
Sub Type Single Family Freestanding
Listing Status Sold
Purchase Type For Sale
Square Footage 3,338 sqft
Price per Sqft $109
Subdivision Fox Glen
MLS Listing ID 219015753
Sold Date 12/07/21
Style 2 Story
Bedrooms 5
Full Baths 3
HOA Fees $19
HOA Y/N Yes
Originating Board Columbus and Central Ohio Regional MLS
Year Built 2015
Annual Tax Amount $6,337
Lot Size 10,890 Sqft
Lot Dimensions 0.25
Property Description
Pottery Barn perfect 4 year old 2 story MI home situated in the desirable Fox Glen community. This lovely home offers an open floor plan, 5 bedrooms, 3 full baths, 3,338 sq ft. and large 3 car garage. Kitchen with eating space, 42'' white cabinets, quartz counter tops, stainless steel appliances, back splash & large walk in pantry. Spacious dining room, 1st floor bedroom/full bath could be in law suite/den. Master suite offers large walk in closet, full master bath with whirlpool tub and walk in shower. 4 bedrooms total on the 2nd floor along with a loft and second floor laundry. Great cul-de-sac location, close to shopping & restaurants, just minutes to 33. Move right in!
Location
State OH
County Fairfield
Community Fox Glen
Area 0.25
Direction Diley Rd to Balsam Dr to Kenton Ct
Rooms
Basement Full
Dining Room Yes
Interior
Interior Features Whirlpool/Tub, Dishwasher, Electric Dryer Hookup, Electric Water Heater, Gas Range, Microwave, Refrigerator
Heating Forced Air
Cooling Central
Fireplaces Type One, Gas Log
Equipment Yes
Fireplace Yes
Exterior
Exterior Feature Patio
Garage Attached Garage, Opener, 2 Off Street
Garage Spaces 3.0
Garage Description 3.0
Total Parking Spaces 3
Garage Yes
Building
Lot Description Cul-de-Sac
Architectural Style 2 Story
Others
Tax ID 04-11185-500
Acceptable Financing VA, FHA, Conventional
Listing Terms VA, FHA, Conventional
Read Less
GET MORE INFORMATION




