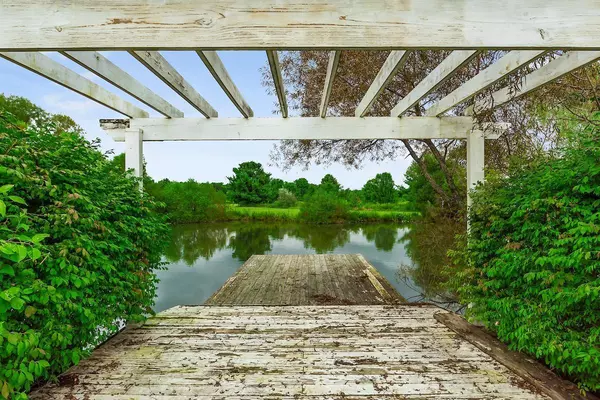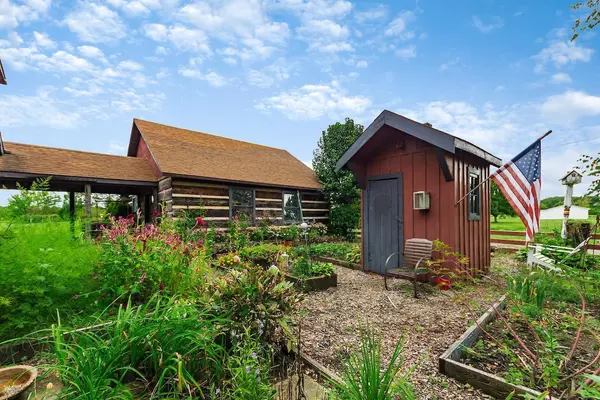For more information regarding the value of a property, please contact us for a free consultation.
7412 Busey Road Canal Winchester, OH 43110
Want to know what your home might be worth? Contact us for a FREE valuation!

Our team is ready to help you sell your home for the highest possible price ASAP
Key Details
Sold Price $565,000
Property Type Single Family Home
Sub Type Single Family Freestanding
Listing Status Sold
Purchase Type For Sale
Square Footage 1,950 sqft
Price per Sqft $289
Subdivision Rural
MLS Listing ID 224030508
Sold Date 12/09/24
Style 2 Story
Bedrooms 4
Full Baths 2
HOA Y/N No
Originating Board Columbus and Central Ohio Regional MLS
Year Built 1994
Lot Size 10.840 Acres
Lot Dimensions 10.84
Property Description
Custom Appalachian Log home situated on almost 11 acres! Country living but close to shopping & amenities. Gorgeous kitchen remodel with new cabinets & counter tops. Newly finished wood floors and first floor half bath renovation. 2 large brick fireplaces to give you that true cabin feel! 1/3 acre pond approx 11 ft deep, fully stocked and healthy. Numerous fruit trees, grapevines, and year round perennials plus herb garden. Two outbuildings+ 26ft lean-to. This home has been featured in Country Almanac, as well as Columbus Dispatch, Violet Township Bicentennial Christmas Tour, and Fairfield Heritage Parade of Homes. Finished basement offers a potential 5th bedroom, kitchenette, full bathroom and living room. Auditor SF is incorrect per owner, actual living space is 3418 sqft. Pro pics 9/6
Location
State OH
County Fairfield
Community Rural
Area 10.84
Direction GPS
Rooms
Basement Full, Walkup
Dining Room Yes
Interior
Interior Features Dishwasher, Electric Range, Refrigerator
Heating Forced Air
Cooling Central
Fireplaces Type Two, Log Woodburning
Equipment Yes
Fireplace Yes
Exterior
Exterior Feature Deck, Waste Tr/Sys, Well
Parking Features Detached Garage, 2 Off Street, Farm Bldg
Garage Spaces 2.0
Garage Description 2.0
Total Parking Spaces 2
Garage Yes
Building
Lot Description Pond, Wooded
Architectural Style 2 Story
Schools
High Schools Pickerington Lsd 2307 Fai Co.
Others
Tax ID 0360027600
Acceptable Financing VA, FHA, Conventional
Listing Terms VA, FHA, Conventional
Read Less
GET MORE INFORMATION




