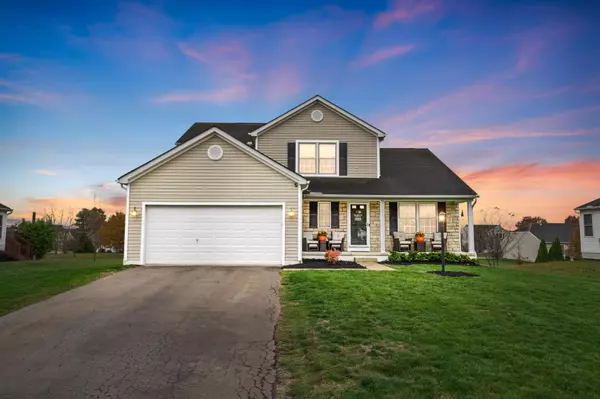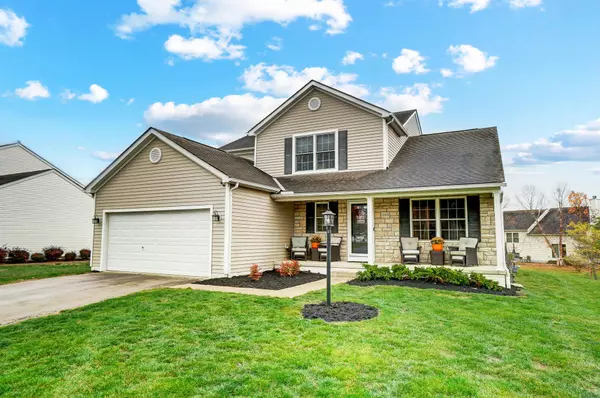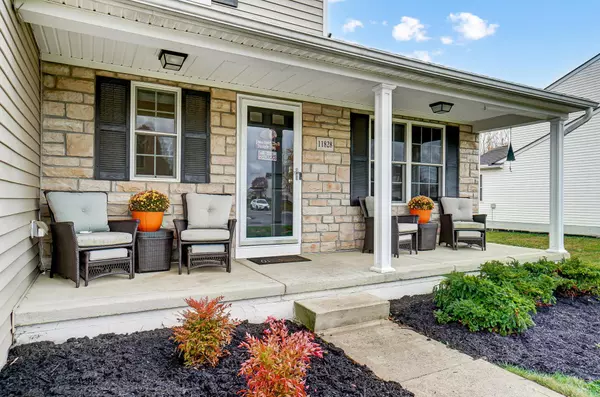For more information regarding the value of a property, please contact us for a free consultation.
11828 Chanticleer Drive Pickerington, OH 43147
Want to know what your home might be worth? Contact us for a FREE valuation!

Our team is ready to help you sell your home for the highest possible price ASAP
Key Details
Sold Price $407,500
Property Type Single Family Home
Sub Type Single Family Freestanding
Listing Status Sold
Purchase Type For Sale
Square Footage 2,089 sqft
Price per Sqft $195
Subdivision Spring Creek
MLS Listing ID 224039684
Sold Date 11/25/24
Style 2 Story
Bedrooms 3
Full Baths 3
HOA Fees $27
HOA Y/N Yes
Originating Board Columbus and Central Ohio Regional MLS
Year Built 2004
Annual Tax Amount $5,160
Lot Size 0.260 Acres
Lot Dimensions 0.26
Property Description
Step into this Impeccable home in Spring Creek where thoughtful updates & open light filled spaces await! The two story Great Room is the centerpiece boasting a warm gas fireplace & seamless flow for gatherings or quiet relaxation! The beautifully remodeled kitchen impresses w/ modern finishes & ample workspace for the chef. A main floor Primary Suite provides a private retreat! Newly added LVP flooring, fresh paint, and a stunning wrought-iron staircase make a striking first impression! The front Dining/Den provides a flexible space!. Upstairs the loft is perfect for home office/study area offering a dramatic overlook, two generous bedrooms for family or guests and a full bath! The finished lower level adds over 1,000 square feet of versatile space for theater/workout/teen hangout!
Location
State OH
County Fairfield
Community Spring Creek
Area 0.26
Direction Refugee to Spring Creek then right on Chanticleer
Rooms
Basement Full
Dining Room No
Interior
Interior Features Dishwasher, Electric Dryer Hookup, Electric Range, Garden/Soak Tub, Gas Water Heater, Microwave, Refrigerator, Security System
Heating Forced Air
Cooling Central
Fireplaces Type One, Gas Log
Equipment Yes
Fireplace Yes
Exterior
Exterior Feature Deck, Invisible Fence
Garage Attached Garage, Opener
Garage Spaces 2.0
Garage Description 2.0
Total Parking Spaces 2
Garage Yes
Building
Architectural Style 2 Story
Others
Tax ID 04-11123-500
Acceptable Financing VA, FHA, Conventional
Listing Terms VA, FHA, Conventional
Read Less
GET MORE INFORMATION




