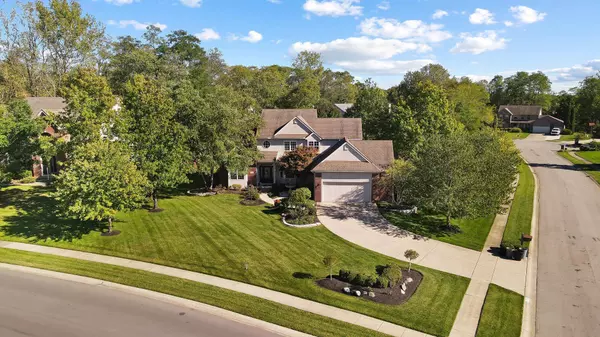For more information regarding the value of a property, please contact us for a free consultation.
13922 Sunladen Court Pickerington, OH 43147
Want to know what your home might be worth? Contact us for a FREE valuation!

Our team is ready to help you sell your home for the highest possible price ASAP
Key Details
Sold Price $635,000
Property Type Single Family Home
Sub Type Single Family Freestanding
Listing Status Sold
Purchase Type For Sale
Square Footage 3,055 sqft
Price per Sqft $207
Subdivision Haaf Farms
MLS Listing ID 224034442
Sold Date 11/19/24
Bedrooms 5
Full Baths 4
HOA Fees $11
HOA Y/N Yes
Originating Board Columbus and Central Ohio Regional MLS
Year Built 1998
Annual Tax Amount $6,572
Lot Size 0.540 Acres
Lot Dimensions 0.54
Property Description
This Spectacular Home offers comfort & luxury situated on a picturesque lot w/ mature trees! Step into the stunning 2 story Living Rm & Formal Dining Rm where abundant natural light enhances recent updates, including new flooring, fresh paint, & open staircase railings! The Kitchen features new granite counters, stylish backsplash & refreshed cabinetry, seamlessly connecting to a breakfast area & Family Room with a new stacked stone fireplace offering a sophisticated, contemporary touch! A versatile 1st Flr Den w/ adjacent bath could be an additional BR/In-Law Suite! The Roomy Primary Suite boasts an updated ensuite bath, complemented by 3 large BR's for family living! The exceptional finished LL offers a must see pub-style room for hosting friends, a 5th BR or private Office & 4th bath!
Location
State OH
County Fairfield
Community Haaf Farms
Area 0.54
Direction Blacklick Eastern Rd (Rt204) to Haaf Farms Dr, then right on Sunladen Dr to Sunladen Ct.
Rooms
Basement Full
Dining Room Yes
Interior
Interior Features Dishwasher, Electric Range, Garden/Soak Tub, Humidifier, Microwave, On-Demand Water Heater, Refrigerator
Heating Forced Air
Cooling Central
Fireplaces Type One, Gas Log
Equipment Yes
Fireplace Yes
Exterior
Exterior Feature Deck, Fenced Yard, Irrigation System, Patio, Storage Shed
Garage Attached Garage, Opener
Garage Spaces 2.0
Garage Description 2.0
Total Parking Spaces 2
Garage Yes
Others
Tax ID 03-60501-400
Acceptable Financing Conventional
Listing Terms Conventional
Read Less
GET MORE INFORMATION




