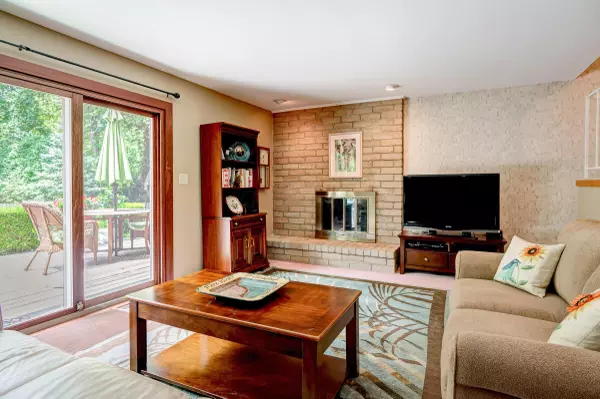For more information regarding the value of a property, please contact us for a free consultation.
5717 Aspendale Drive Columbus, OH 43235
Want to know what your home might be worth? Contact us for a FREE valuation!

Our team is ready to help you sell your home for the highest possible price ASAP
Key Details
Sold Price $450,000
Property Type Single Family Home
Sub Type Single Family Freestanding
Listing Status Sold
Purchase Type For Sale
Square Footage 1,908 sqft
Price per Sqft $235
Subdivision Sycamore Hills
MLS Listing ID 224034868
Sold Date 11/13/24
Style Split - 4 Level
Bedrooms 4
Full Baths 2
HOA Fees $16
HOA Y/N Yes
Originating Board Columbus and Central Ohio Regional MLS
Year Built 1972
Annual Tax Amount $5,245
Lot Size 0.430 Acres
Lot Dimensions 0.43
Property Description
Highly sought after Sycamore Hills- this home features a spectacular setting on a .43-acre lot, ravine & new privacy fence. The 4-level spilt offers room to roam - ideal family home w/multiple living areas, 4 bdrms & 2 ½ baths. The vaulted ceiling creates a dramatic dining experience just off the kitchen w/fresh paint, SS appls & new DW. Enjoy overlooking the lovely backyard from the eating space. The family room w/fireplace walks out to the entertainment sized deck surrounded by extensive perennial plantings. Other updates - newer roof, skylights, HVAC, HWT, sliding door & some paint updates. The community features a park, pool, sledding hills & social events providing a perfect backdrop for family gatherings & neighborly connections year-round. Conv. location to 315, shopping, dining.
Location
State OH
County Franklin
Community Sycamore Hills
Area 0.43
Direction Bethel Rd to north on Godown Rd, enter subdivision at Smallwood Dr., Make an immediate right on Aspendale, Home is on the right.
Rooms
Basement Partial
Dining Room Yes
Interior
Interior Features Dishwasher, Electric Range, Humidifier, Microwave, Refrigerator
Cooling Central
Fireplaces Type One, Log Woodburning
Equipment Yes
Fireplace Yes
Exterior
Exterior Feature Deck, Fenced Yard, Patio
Garage Attached Garage, Opener
Garage Spaces 2.0
Garage Description 2.0
Total Parking Spaces 2
Garage Yes
Building
Architectural Style Split - 4 Level
Others
Tax ID 010-150386
Acceptable Financing FHA, Conventional
Listing Terms FHA, Conventional
Read Less
GET MORE INFORMATION




