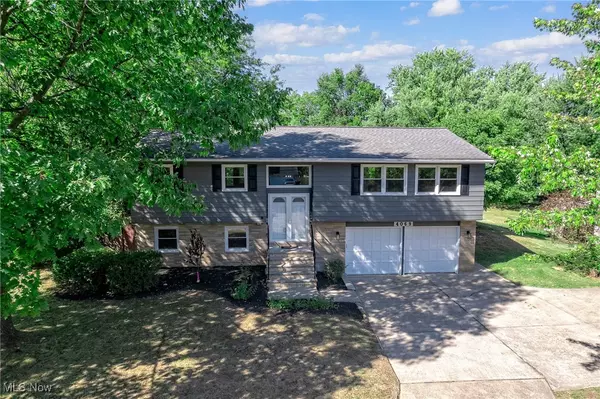For more information regarding the value of a property, please contact us for a free consultation.
4069 Grafton RD Brunswick, OH 44212
Want to know what your home might be worth? Contact us for a FREE valuation!

Our team is ready to help you sell your home for the highest possible price ASAP
Key Details
Sold Price $289,900
Property Type Single Family Home
Sub Type Single Family Residence
Listing Status Sold
Purchase Type For Sale
Square Footage 1,934 sqft
Price per Sqft $149
MLS Listing ID 5067021
Sold Date 10/30/24
Style Bi-Level
Bedrooms 3
Full Baths 2
Construction Status Updated/Remodeled
HOA Y/N No
Abv Grd Liv Area 1,934
Year Built 1968
Annual Tax Amount $2,391
Tax Year 2023
Lot Size 0.564 Acres
Acres 0.564
Property Description
Welcome to 4069 Grafton Rd a fully remodeled 3 bedroom, 2 full bath home situated on a lovely .56 acre property in the beautiful city of Brunswick. The attractive exterior has been freshly painted & enhanced by a new entry window, new light fixtures & newly mulched flower beds. The inviting foyer welcomes you, taking you upstairs to the large living room w/ refinished wood floors & wall of windows overlooking the private backyard! The family room opens to the tastefully remodeled eat-in kitchen, complete w/ an abundance of new white cabinetry, gorgeous Quartz countertops, LVP flooring & included appliances- new GE dishwasher, gas stove & microwave(2024). 3 comfortable bedrooms all w/ newly refinished wood floors & ample closet space. The primary suite has convenient access to the remodeled bathroom w/ new tub, surround, vanity, lighting & LVP flooring. The lower level is fully finished providing a nice family room w/ plush new carpet, 2nd fully remodeled full bathroom, & huge fully finished laundry room w/ a bonus space perfect for your storage needs, workshop, hobby/craft space or even an office area. Large, picturesque backyard with plenty of room for outdoor activities and room to add a garden, shed/outbuilding and pool. New patio area for family BBQ's or simply relaxing and enjoying nature. Spacious 2 car garage & widened driveway for extra parking/turn around. Fresh paint inside & out(2024), new LVP flooring, carpet & refinished wood floors(2024), new modern fixtures & lighting(2024), fully remodeled baths(2024), fully remodeled kitchen(2024), new outside stairway & patio(2024), 1 year home warranty provided & so much more! Great location close to Mapleside Farms, parks, shopping & restaurants. If you are looking for a move-in ready home w/ the perfect blend of a nice sized yard & the convenience of city living this property may be what you have been search for! Schedule a showing today to discover everything this fantastic home has to offer! Agent owned.
Location
State OH
County Medina
Rooms
Basement Full, Finished
Interior
Interior Features Entrance Foyer, Eat-in Kitchen, Open Floorplan
Heating Forced Air
Cooling Central Air
Fireplace No
Appliance Dishwasher, Disposal, Microwave, Range, Refrigerator
Laundry Lower Level, Laundry Room, Laundry Tub, Sink
Exterior
Parking Features Attached, Driveway, Garage, Garage Door Opener
Garage Spaces 2.0
Garage Description 2.0
View Y/N Yes
Water Access Desc Public
View Trees/Woods
Roof Type Asphalt,Fiberglass
Porch Patio
Private Pool No
Building
Lot Description Wooded
Sewer Public Sewer
Water Public
Architectural Style Bi-Level
Level or Stories Two, Multi/Split
Construction Status Updated/Remodeled
Schools
School District Brunswick Csd - 5202
Others
Tax ID 003-18B-19-036
Security Features Smoke Detector(s)
Acceptable Financing Cash, Conventional, FHA, VA Loan
Listing Terms Cash, Conventional, FHA, VA Loan
Financing FHA
Read Less
Bought with Allison Darr • Keller Williams Legacy Group Realty
GET MORE INFORMATION




