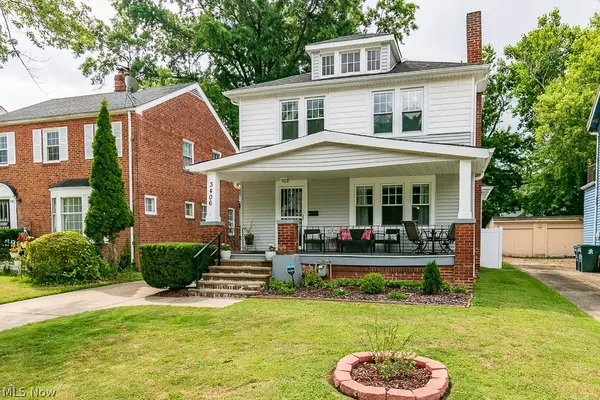For more information regarding the value of a property, please contact us for a free consultation.
3406 Spangler RD Cleveland Heights, OH 44112
Want to know what your home might be worth? Contact us for a FREE valuation!

Our team is ready to help you sell your home for the highest possible price ASAP
Key Details
Sold Price $150,000
Property Type Single Family Home
Sub Type Single Family Residence
Listing Status Sold
Purchase Type For Sale
Square Footage 1,199 sqft
Price per Sqft $125
Subdivision Frst Hill Overlook
MLS Listing ID 5056885
Sold Date 09/30/24
Style Colonial
Bedrooms 3
Full Baths 1
HOA Y/N No
Abv Grd Liv Area 1,199
Year Built 1925
Annual Tax Amount $2,793
Tax Year 2023
Lot Size 4,878 Sqft
Acres 0.112
Property Description
The large porch invites you into this beautifully updated 3 bed, 1 bath colonial in Cleveland Heights. Wide moulding, rounded entryways and built-ins enhance the charm of this home. Entertaining is made easy with a formal dining room and large living room with gas fireplace and built-ins. The kitchen features newer countertops, flooring, stainless steel appliances. Three nice-sized bedrooms and full bath complete the second floor. A large basement offers plenty of storage space and can be easily plumbed for another bathroom. Enjoy summer picnics and BBQ's with family and friends in your fenced in back yard with fire pit. Updates in the past five years include roof, vinyl siding, gutters, furnace, A/C, hot water tank, privacy fence, renovated bath and fixtures. Don't miss out on this one, schedule your showing today!
Location
State OH
County Cuyahoga
Rooms
Basement Full, Unfinished
Interior
Interior Features Bookcases, Built-in Features
Heating Forced Air, Fireplace(s), Gas
Cooling Central Air
Fireplaces Number 1
Fireplaces Type Gas, Living Room, Wood Burning
Fireplace Yes
Appliance Dishwasher, Microwave, Range, Refrigerator
Laundry In Basement
Exterior
Exterior Feature Fire Pit
Garage Driveway, Detached, Garage
Garage Spaces 2.0
Garage Description 2.0
Fence Privacy
Waterfront No
Water Access Desc Public
Roof Type Asphalt,Fiberglass
Porch Porch
Private Pool No
Building
Story 2
Sewer Public Sewer
Water Public
Architectural Style Colonial
Level or Stories Two
Schools
School District East Cleveland Csd - 1812
Others
Tax ID 681-09-101
Acceptable Financing Cash, Conventional, FHA, VA Loan
Listing Terms Cash, Conventional, FHA, VA Loan
Financing FHA
Special Listing Condition Standard
Read Less
Bought with Jennifer L Starinsky • Keller Williams Elevate
GET MORE INFORMATION




