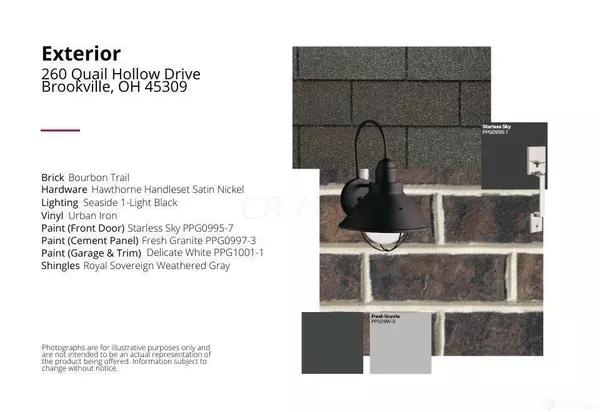For more information regarding the value of a property, please contact us for a free consultation.
260 Quail Hollow Drive Brookville, OH 45309
Want to know what your home might be worth? Contact us for a FREE valuation!

Our team is ready to help you sell your home for the highest possible price ASAP
Key Details
Sold Price $419,900
Property Type Single Family Home
Sub Type Single Family Freestanding
Listing Status Sold
Purchase Type For Sale
Square Footage 2,973 sqft
Price per Sqft $141
Subdivision Hunters Run
MLS Listing ID 223040324
Sold Date 07/05/24
Style 2 Story
Bedrooms 4
Full Baths 2
HOA Fees $41
HOA Y/N Yes
Originating Board Columbus and Central Ohio Regional MLS
Year Built 2024
Annual Tax Amount $451
Lot Size 0.270 Acres
Lot Dimensions 0.27
Property Description
Charming new Denali Modern Farmhouse plan in beautiful Hunters Run featuring a welcoming covered front porch. Once inside you'll find a private study with double doors and a formal dining room. Open concept with an island kitchen with stainless steel appliances, pantry, upgraded cabinetry with 42 inch uppers and soft close hinges, gleaming granite counters ,and walk-out morning room and all open to the large family room great for gatherings. Upstairs homeowners retreat with an en suite that includes a double bowl vanity, walk-in shower and HUGE walk-in closet. There are 3 additional secondary bedrooms each with a walk-in closet and a centrally located hall bathroom. 2 bay garage.
Location
State OH
County Montgomery
Community Hunters Run
Area 0.27
Direction I-70 W to OH-49 N/Phillipsburg/Greenville exit 24. Turn left onto Brookville Salem Rd to right onto E Upper Lewisburg Salem Rd. Turn left onto Hunters Run Dr. to left onto Quail Hollow Dr.
Rooms
Dining Room No
Interior
Interior Features Dishwasher, Electric Range, Electric Water Heater, Microwave
Heating Electric, Heat Pump
Cooling Central
Equipment No
Exterior
Exterior Feature Patio
Parking Features Attached Garage, Opener
Garage Spaces 2.0
Garage Description 2.0
Total Parking Spaces 2
Garage Yes
Building
Architectural Style 2 Story
Schools
High Schools Brookville Lsd 5701 Mot Co.
Others
Tax ID C05-00109-0074
Acceptable Financing VA, FHA, Conventional
Listing Terms VA, FHA, Conventional
Read Less



