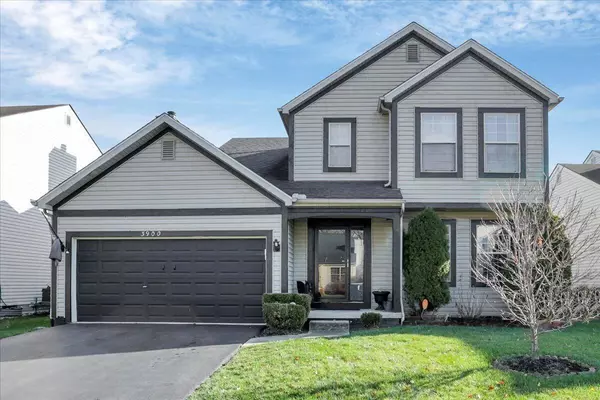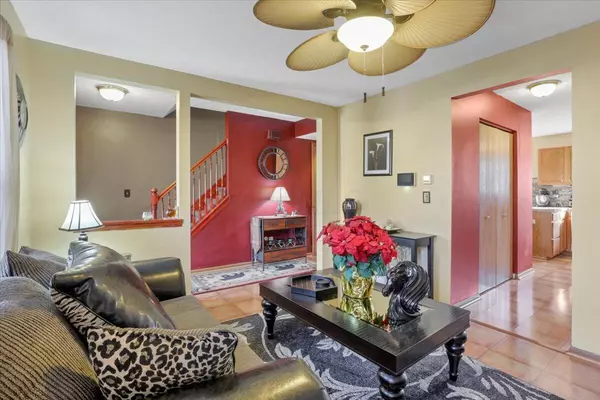For more information regarding the value of a property, please contact us for a free consultation.
3900 Highland Bluff Drive Groveport, OH 43125
Want to know what your home might be worth? Contact us for a FREE valuation!

Our team is ready to help you sell your home for the highest possible price ASAP
Key Details
Sold Price $293,000
Property Type Single Family Home
Sub Type Single Family Freestanding
Listing Status Sold
Purchase Type For Sale
Square Footage 1,765 sqft
Price per Sqft $166
Subdivision Walnut Crossing
MLS Listing ID 223039148
Sold Date 03/04/24
Style 2 Story
Bedrooms 4
Full Baths 2
HOA Y/N No
Originating Board Columbus and Central Ohio Regional MLS
Year Built 2001
Annual Tax Amount $2,547
Lot Size 6,098 Sqft
Lot Dimensions 0.14
Property Description
UPDATED PRICE!! This home is move in ready! If you're looking for a place to call home, look no further. This 4 BR, 2.5 bath has been meticulously maintained. Spacious living room, with gas log fireplace and dining area. New Ceiling fans throughout. All new blinds. new dishwasher, kitchen sink, stove and garbage disposal. New countertops. SS appliances. New roof in 2018. New sump in 2023. New carpet in living room and upstairs area. Newer furnace, AC and hot water heater. Inside you will find such extras as 1st fl laundry, pantry and updated bathrooms. Poured basement is framed and ready to be finished with your personal touches. Large fenced in back yard w/small paver and pergola. Conveniently located near freeways, shopping and parks/walking trails. Nothing to do, but move right in.
Location
State OH
County Franklin
Community Walnut Crossing
Area 0.14
Direction Take Williams Road off Hamilton Road. Right on Walnut Crossing, left on Highland Bluff
Rooms
Basement Crawl, Full
Dining Room Yes
Interior
Interior Features Dishwasher, Electric Range, Garden/Soak Tub, Microwave, Refrigerator, Security System
Heating Electric, Forced Air
Cooling Central
Fireplaces Type One, Gas Log
Equipment Yes
Fireplace Yes
Exterior
Exterior Feature Fenced Yard
Garage Spaces 2.0
Garage Description 2.0
Total Parking Spaces 2
Building
Architectural Style 2 Story
Others
Tax ID 530-251138
Acceptable Financing VA, FHA, Conventional
Listing Terms VA, FHA, Conventional
Read Less
GET MORE INFORMATION




