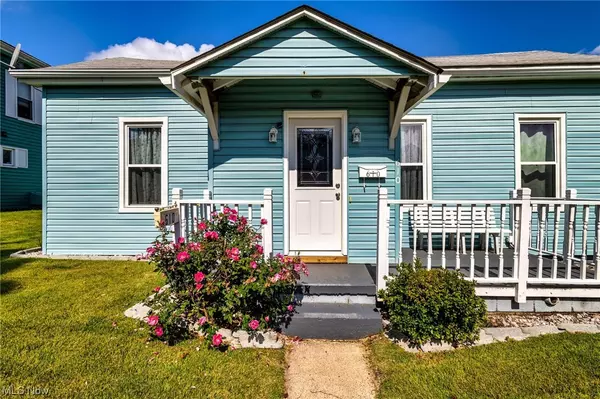For more information regarding the value of a property, please contact us for a free consultation.
610 TRENTON ST Toronto, OH 43964
Want to know what your home might be worth? Contact us for a FREE valuation!

Our team is ready to help you sell your home for the highest possible price ASAP
Key Details
Sold Price $129,900
Property Type Single Family Home
Sub Type Single Family Residence
Listing Status Sold
Purchase Type For Sale
Square Footage 1,293 sqft
Price per Sqft $100
MLS Listing ID 4494647
Sold Date 01/26/24
Style Ranch
Bedrooms 3
Full Baths 1
Construction Status Unknown
HOA Y/N No
Abv Grd Liv Area 1,293
Year Built 1920
Annual Tax Amount $728
Property Description
**BACK ON THE MARKET AT NO FAULT OF SELLER OR PROPERTY** Welcome to a real estate gem for those who love to entertain w/ ease. Its beneficial layout guarantees one-level living, allowing for easy access & convenient navigation within the house. The two separate living areas boasts ample seating areas, allowing for comfortable conversations or relaxation. Highlighting the Recent remodel (2023) the living rooms boasts beautifully beamed ceilings that present a unique & charming atmosphere, along w/ decorative fireplace & built in shelving w/ lighting. The updated kitchen is a true feature of this property. Equipped w/ granite countertops, an expansive island, & plenty of counter space, it is a dream come true for any culinary enthusiast. The strategically placed large window fills the eat-in kitchen w/ natural light, creating an inviting ambiance. The first-floor laundry adds to the convenience factor, making daily chores simplistic. The attention to detail is evident throughout this property, including an updated bathroom featuring ceramic flooring in 2010 along w/ three spacious bedrooms. Step outside to a partially covered 28x10 deck, creating the perfect outdoor oasis for dining, entertaining, or simply enjoying the fresh air. Additionally, this property offers a practical two-car garage w/ available electric & water connections, making it an ideal space for storage, hobbies, or even a workshop. Location is everything & this house is perfectly situated in a prime location, close to restaurants, brewery, & shopping plaza.
Location
State OH
County Jefferson
Rooms
Other Rooms Shed(s)
Basement Unfinished
Main Level Bedrooms 3
Interior
Heating Forced Air, Gas
Cooling Central Air
Fireplaces Number 1
Fireplace Yes
Appliance Dryer, Dishwasher, Microwave, Range, Washer
Exterior
Parking Features Drain, Detached, Electricity, Garage, Garage Door Opener, None, Water Available
Garage Spaces 2.0
Garage Description 2.0
Water Access Desc Public
Roof Type Asphalt,Fiberglass
Porch Deck, Porch
Building
Entry Level One
Sewer Public Sewer
Water Public
Architectural Style Ranch
Level or Stories One
Additional Building Shed(s)
Construction Status Unknown
Schools
School District Toronto Csd - 4105
Others
Tax ID 13-00755-000
Acceptable Financing Cash, Conventional, FHA, USDA Loan, VA Loan
Listing Terms Cash, Conventional, FHA, USDA Loan, VA Loan
Financing FHA
Read Less
Bought with Linda J Reibenstein • RE/MAX Edge Realty
GET MORE INFORMATION




