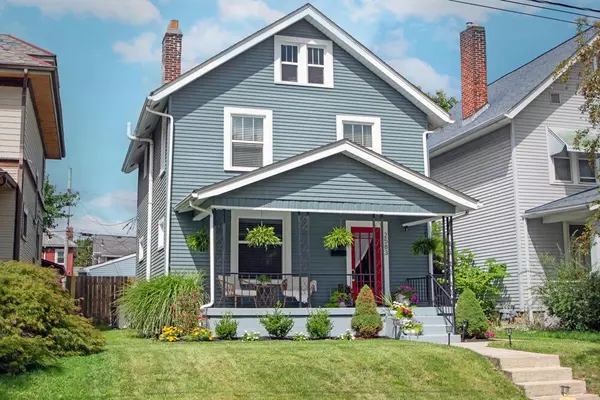For more information regarding the value of a property, please contact us for a free consultation.
2583 Glen Echo Drive Columbus, OH 43202
Want to know what your home might be worth? Contact us for a FREE valuation!

Our team is ready to help you sell your home for the highest possible price ASAP
Key Details
Sold Price $399,000
Property Type Single Family Home
Sub Type Single Family Freestanding
Listing Status Sold
Purchase Type For Sale
Square Footage 1,276 sqft
Price per Sqft $312
Subdivision Glen Echo/Clintonville Area
MLS Listing ID 223026606
Sold Date 09/21/23
Style 2 Story
Bedrooms 3
Full Baths 2
HOA Y/N No
Originating Board Columbus and Central Ohio Regional MLS
Year Built 1913
Annual Tax Amount $4,313
Lot Size 3,484 Sqft
Lot Dimensions 0.08
Property Description
Glen Echo/Clintonville area home, fabulous location! Adorable updated home with eat-in kitchen, wood floors on first floor, 3 bedrooms, 2 full baths and 2-car garage plus additional parking for a 3rd car on the parking pad, fenced backyard, covered back porch for entertaining. The finished 3rd floor is perfect for home office and family room. Smart home thermostat, smart lighting, Ring cameras and smart garage door system to convey. This house is larger than the auditor's sq footage, per the seller's appraisal it is 1,479 sq ft with finished attic space. See attached list of updates. Showings start Friday August 18th and open house Sunday August 20th 2-4 PM.
Location
State OH
County Franklin
Community Glen Echo/Clintonville Area
Area 0.08
Direction from Hudson- north on Glen Echo.
Rooms
Basement Full
Dining Room No
Interior
Interior Features Dishwasher, Electric Dryer Hookup, Electric Water Heater, Gas Range, Microwave, Refrigerator, Security System
Heating Forced Air
Cooling Central
Fireplaces Type One, Gas Log
Equipment Yes
Fireplace Yes
Exterior
Exterior Feature Fenced Yard
Garage Detached Garage, 1 Off Street
Garage Spaces 2.0
Garage Description 2.0
Total Parking Spaces 2
Garage Yes
Building
Architectural Style 2 Story
Others
Tax ID 010-039384
Acceptable Financing Conventional
Listing Terms Conventional
Read Less
GET MORE INFORMATION




