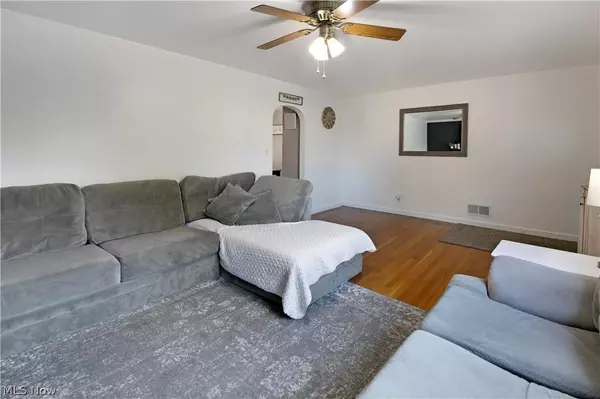For more information regarding the value of a property, please contact us for a free consultation.
1003 Pierce AVE Toronto, OH 43964
Want to know what your home might be worth? Contact us for a FREE valuation!

Our team is ready to help you sell your home for the highest possible price ASAP
Key Details
Sold Price $163,000
Property Type Single Family Home
Sub Type Single Family Residence
Listing Status Sold
Purchase Type For Sale
Square Footage 2,348 sqft
Price per Sqft $69
Subdivision Banfield Improv Co
MLS Listing ID 4311880
Sold Date 10/06/21
Style Conventional
Bedrooms 4
Full Baths 2
Half Baths 1
HOA Y/N No
Abv Grd Liv Area 1,340
Year Built 1952
Annual Tax Amount $1,282
Lot Size 10,846 Sqft
Acres 0.249
Property Description
Come see this 4 bedroom, 2.5 bath home with many updates before it’s gone! First floor boasts a living room, updated kitchen with newly painted cabinets and new hardware, 2 bedrooms and an updated bathroom featuring new tub/shower, vanity, flooring, toilet and Bluetooth exhaust fan/speaker combo. Upstairs you’ll find plenty of storage, 2 more bedrooms and an additional updated half bath featuring new tile, medicine cabinet, lighting and fresh paint. The walk-out basement has been recently finished with new flooring, drywall, lighting and trim. Whole house plumbing upgrade from cast iron to PVC in 2020. This home is conveniently located within walking distance to Toronto Schools. Don't wait to see this very well kept brick home on a triple-lot with a fenced in quarter acre lot. Schedule your showing today!!
Location
State OH
County Jefferson
Direction North
Rooms
Basement Full, Finished
Main Level Bedrooms 2
Interior
Heating Forced Air, Gas
Cooling Central Air
Fireplaces Number 2
Fireplace Yes
Appliance Dishwasher, Range, Refrigerator
Exterior
Parking Features Detached, Garage, Paved
Garage Spaces 1.0
Garage Description 1.0
Fence Chain Link
View Y/N Yes
Water Access Desc Public
View City
Roof Type Asphalt,Fiberglass
Porch Porch
Building
Faces North
Entry Level One
Sewer Public Sewer
Water Public
Architectural Style Conventional
Level or Stories One
Schools
School District Toronto Csd - 4105
Others
Tax ID 13-00942-000
Financing Conventional
Read Less
Bought with Laney J Ross • Harvey Goodman, REALTOR
GET MORE INFORMATION




