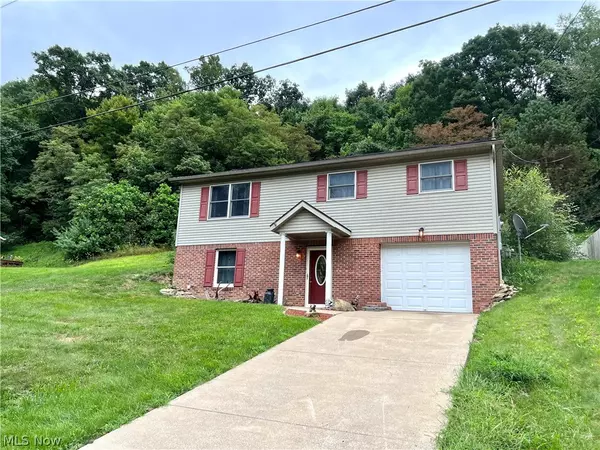For more information regarding the value of a property, please contact us for a free consultation.
114 Cheryl PL Toronto, OH 43964
Want to know what your home might be worth? Contact us for a FREE valuation!

Our team is ready to help you sell your home for the highest possible price ASAP
Key Details
Sold Price $180,000
Property Type Single Family Home
Sub Type Single Family Residence
Listing Status Sold
Purchase Type For Sale
Square Footage 1,376 sqft
Price per Sqft $130
MLS Listing ID 4399867
Sold Date 11/18/22
Style Colonial
Bedrooms 3
Full Baths 2
HOA Y/N No
Abv Grd Liv Area 1,014
Year Built 1996
Annual Tax Amount $2,181
Lot Size 0.400 Acres
Acres 0.4
Property Description
Beautifully updated home available in desirable Toronto neighborhood! 114 Cheryl boasts many upgrades, and is situated on a double-lot that is nearly half of an acre! New indoor and outdoor light fixtures and outlets. New flooring was added throughout roughly 2 years ago. Roof is about 5 years old. The kitchen comes with newer appliances and updates such as new countertops, backsplash, range-hood, cabinet handles and standing shelves. Upstairs bathroom has been remodeled, and includes a new, fogless, dimable mirror, and a new overhead light fixture that doubles as a bluetooth speaker! The downstairs leads to the one-car garage, finished recreational room, and a freshly painted second bathroom! The backyard is perfect for hosting company, including a newly painted bar/patio, fire pit and hot tub. Other updates include new smart thermostat, mulch and decorative rocks in the backyard, new CO/smoke detectors, freshly stained steps and handrail. There is no chance this home lasts long, so s
Location
State OH
County Jefferson
Rooms
Basement Partially Finished
Main Level Bedrooms 3
Interior
Heating Forced Air, Gas
Cooling Central Air
Fireplace No
Appliance Dishwasher
Exterior
Parking Features Attached, Drain, Electricity, Garage, Garage Door Opener, Paved
Garage Spaces 1.0
Garage Description 1.0
Water Access Desc Public
Roof Type Asphalt,Fiberglass
Building
Entry Level One
Sewer Public Sewer
Water Public
Architectural Style Colonial
Level or Stories One
Schools
School District Toronto Csd - 4105
Others
Tax ID 13-01122-000
Financing FHA
Read Less
Bought with James Lash • Cedar One Realty
GET MORE INFORMATION




