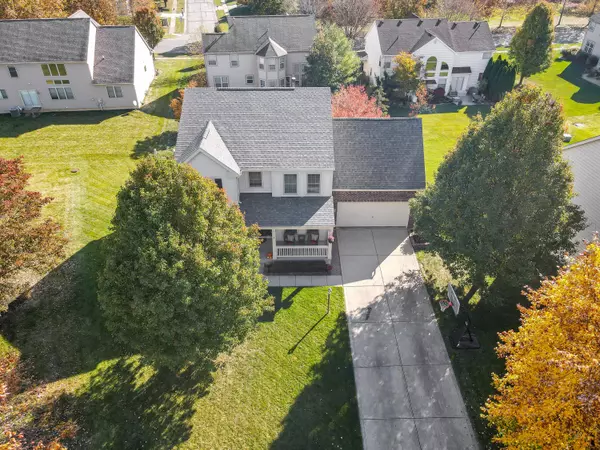For more information regarding the value of a property, please contact us for a free consultation.
8444 Shady Maple Court Canal Winchester, OH 43110
Want to know what your home might be worth? Contact us for a FREE valuation!

Our team is ready to help you sell your home for the highest possible price ASAP
Key Details
Sold Price $407,650
Property Type Single Family Home
Sub Type Single Family Freestanding
Listing Status Sold
Purchase Type For Sale
Square Footage 3,327 sqft
Price per Sqft $122
Subdivision Woodstream
MLS Listing ID 222039904
Sold Date 01/20/23
Style 2 Story
Bedrooms 5
Full Baths 3
HOA Fees $12
HOA Y/N Yes
Originating Board Columbus and Central Ohio Regional MLS
Year Built 2003
Annual Tax Amount $5,129
Lot Size 10,018 Sqft
Lot Dimensions 0.23
Property Description
Spacious 5 Bedroom home PLUS Bonus room located in desirable cul-de-sac. Many updates include New front door, New Windows (15) & Siding (17) & Roof (16). Kitchen has beautiful Corian counters, newer microwave & fridge & a lovely ceramic backsplash. Great Room has built in shelves & gas fireplace. 1st fl features mud room from garage w/ utility tub. Laundry is conveniently located upstairs near bedrooms & also in lower level. Master is spacious w/ new bath remodel in 2018. Addtl beds upstairs are spacious w/ nice closets & built in storage in loft. Lower level is amazing w/ Kitchenette w/ new flooring & a walk-out, perfect for multi-generational living w/ a large bedroom & full bath. Rec room currently being used as a gym could easily be living room. 2 story deck, beautiful outdoor space!!
Location
State OH
County Fairfield
Community Woodstream
Area 0.23
Direction Woodstream to Creekview to Shady Maple
Rooms
Basement Full, Walkout
Dining Room Yes
Interior
Interior Features Dishwasher, Electric Range, Microwave, Refrigerator
Heating Forced Air
Cooling Central
Fireplaces Type One, Direct Vent, Gas Log
Equipment Yes
Fireplace Yes
Exterior
Exterior Feature Deck, Irrigation System
Parking Features Attached Garage, Opener
Garage Spaces 2.0
Garage Description 2.0
Total Parking Spaces 2
Garage Yes
Building
Lot Description Cul-de-Sac
Architectural Style 2 Story
Schools
High Schools Pickerington Lsd 2307 Fai Co.
Others
Tax ID 03-60559-700
Acceptable Financing VA, FHA, Conventional
Listing Terms VA, FHA, Conventional
Read Less
GET MORE INFORMATION




