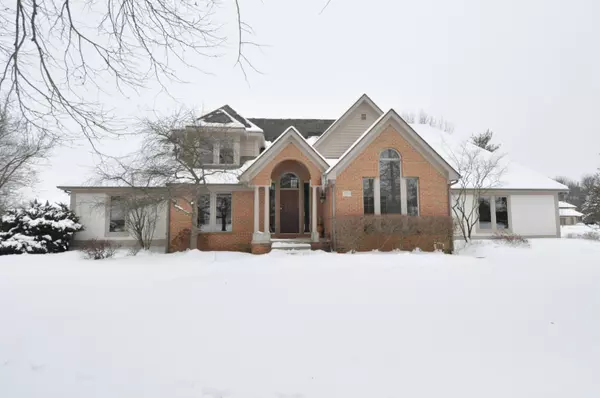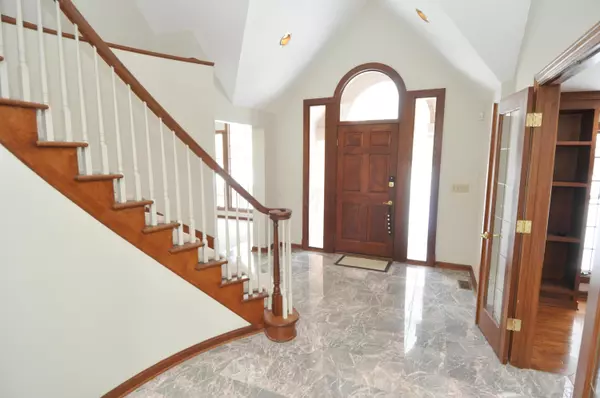For more information regarding the value of a property, please contact us for a free consultation.
7719 Laurelwood Drive Canal Winchester, OH 43110
Want to know what your home might be worth? Contact us for a FREE valuation!

Our team is ready to help you sell your home for the highest possible price ASAP
Key Details
Sold Price $410,000
Property Type Single Family Home
Sub Type Single Family Freestanding
Listing Status Sold
Purchase Type For Sale
Square Footage 2,490 sqft
Price per Sqft $164
Subdivision Jefferson Farms
MLS Listing ID 221004404
Sold Date 03/24/21
Style Cape Cod/1.5 Story
Bedrooms 3
Full Baths 2
HOA Fees $14
HOA Y/N Yes
Originating Board Columbus and Central Ohio Regional MLS
Year Built 1993
Annual Tax Amount $5,808
Lot Size 0.780 Acres
Lot Dimensions 0.78
Property Description
Inviting home in Jefferson Farms, situated on a beautiful 3/4 acre corner lot! Airy, spacious rooms. Luxurious 1st floor master with fireplace, opens to patio, and has whirlpool tub, steam shower and ample closet space. Second level has loft, and bedrooms sharing Jack and Jill bath. Generous rooms on entry level, beautiful foyer, soaring staircase, living room, formal dining room, office/den with wet bar and built-in shelving. Eat-in kitchen, first floor laundry. This home has surround sound, skylights, recessed lighting, cedar closet, central vacuum system and more. Patio for enjoying the fabulous yard. Three car garage. Unfinished basement for storage or for adding a rec room!
Location
State OH
County Fairfield
Community Jefferson Farms
Area 0.78
Rooms
Basement Partial
Dining Room Yes
Interior
Interior Features Whirlpool/Tub, Central Vac, Dishwasher, Gas Range, Refrigerator
Cooling Central
Fireplaces Type Two
Equipment Yes
Fireplace Yes
Exterior
Exterior Feature Patio
Parking Features Attached Garage, Opener, Side Load
Garage Spaces 3.0
Garage Description 3.0
Total Parking Spaces 3
Garage Yes
Building
Architectural Style Cape Cod/1.5 Story
Schools
High Schools Pickerington Lsd 2307 Fai Co.
Others
Tax ID 03-60394-500
Read Less
GET MORE INFORMATION




