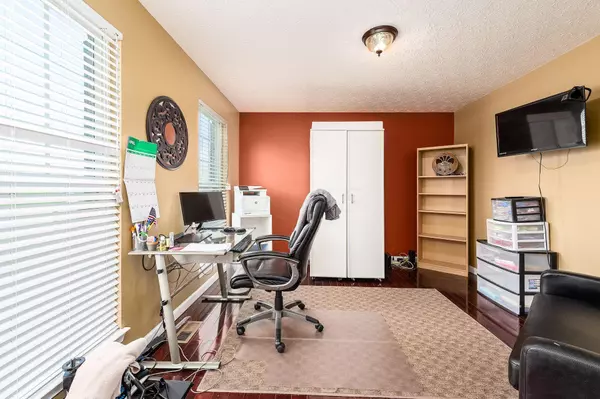For more information regarding the value of a property, please contact us for a free consultation.
8033 Shady Maple Drive Canal Winchester, OH 43110
Want to know what your home might be worth? Contact us for a FREE valuation!

Our team is ready to help you sell your home for the highest possible price ASAP
Key Details
Sold Price $470,000
Property Type Single Family Home
Sub Type Single Family Freestanding
Listing Status Sold
Purchase Type For Sale
Square Footage 3,365 sqft
Price per Sqft $139
Subdivision Woodstream
MLS Listing ID 222014103
Sold Date 06/02/22
Style 2 Story
Bedrooms 4
Full Baths 3
HOA Fees $12
HOA Y/N Yes
Originating Board Columbus and Central Ohio Regional MLS
Year Built 2010
Annual Tax Amount $5,630
Lot Size 10,454 Sqft
Lot Dimensions 0.24
Property Description
This lovely 2-story home has a spacious open concept. The First floor features a home office with white glass French doors and beautiful mahogany flooring with a half-bath nearby. Spacious Living Room has neutral carpet, a gas fireplace, and a ceiling fan. The kitchen with eating space has an island, eating bar, a large pantry, ceramic tile flooring, led lighting and all appliances remain. There is also morning room for extra eating space. The second floor features a fabulous Primary Suite with engineered hardwood flooring, walk-in closet, ceiling fan, full bath with double sinks, shower, and soaking tub. 3 additional spacious bedrooms and a full bath. The finished basement is an entertainer's paradise with a full bath, wet bar, wine cooler, and mini fridge.
Location
State OH
County Fairfield
Community Woodstream
Area 0.24
Direction Please use GPS
Rooms
Basement Full
Dining Room Yes
Interior
Interior Features Dishwasher, Electric Dryer Hookup, Electric Range, Electric Water Heater, Garden/Soak Tub, Microwave, Refrigerator, Security System
Heating Electric
Cooling Central
Fireplaces Type Two, Gas Log
Equipment Yes
Fireplace Yes
Exterior
Exterior Feature Deck
Parking Features Attached Garage, Opener
Garage Spaces 3.0
Garage Description 3.0
Total Parking Spaces 3
Garage Yes
Building
Architectural Style 2 Story
Schools
High Schools Pickerington Lsd 2307 Fai Co.
Others
Tax ID 03-60631-200
Acceptable Financing VA, FHA, Conventional
Listing Terms VA, FHA, Conventional
Read Less
GET MORE INFORMATION




