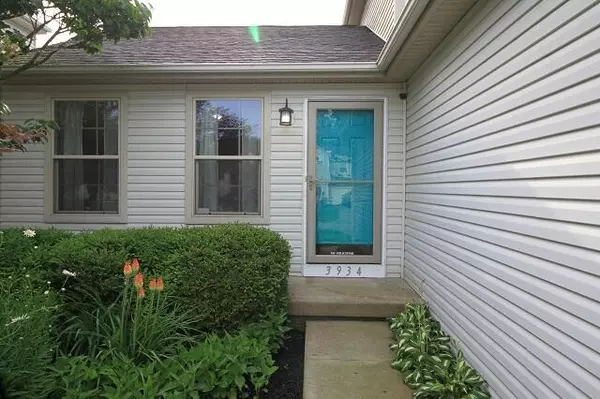For more information regarding the value of a property, please contact us for a free consultation.
3934 Eastrise Drive Groveport, OH 43125
Want to know what your home might be worth? Contact us for a FREE valuation!

Our team is ready to help you sell your home for the highest possible price ASAP
Key Details
Sold Price $260,150
Property Type Single Family Home
Sub Type Single Family Freestanding
Listing Status Sold
Purchase Type For Sale
Square Footage 1,450 sqft
Price per Sqft $179
Subdivision Walnut Crossing
MLS Listing ID 222021416
Sold Date 09/01/22
Style 2 Story
Bedrooms 3
Full Baths 2
HOA Y/N No
Originating Board Columbus and Central Ohio Regional MLS
Year Built 2000
Annual Tax Amount $2,379
Lot Size 5,227 Sqft
Lot Dimensions 0.12
Property Description
Charming two story home boasts 1st floor owner's suite with large walk in closet, updated kitchen with new microwave, unique concrete countertops & built in wine cooler. The finished basement is great for an extra office or entertaining with built in bar. Fenced back yard backs to green space with storage shed and paver patio. Updates include new AC unit, temperature controlled vents in the upper level, insulated garage door, new radon system, new ceramic tile in finished basement much more.
Location
State OH
County Franklin
Community Walnut Crossing
Area 0.12
Direction From Williams Rd, turn onto Walnut Crossing Dr, turn right on Eastrise, home will be on the right.
Rooms
Basement Crawl, Partial
Dining Room Yes
Interior
Interior Features Dishwasher, Electric Dryer Hookup, Gas Range, Gas Water Heater, Microwave, Refrigerator
Heating Forced Air
Cooling Central
Equipment Yes
Exterior
Exterior Feature Fenced Yard, Patio, Storage Shed
Garage Attached Garage, Opener
Garage Spaces 2.0
Garage Description 2.0
Total Parking Spaces 2
Garage Yes
Building
Architectural Style 2 Story
Others
Tax ID 530-241586
Acceptable Financing VA, FHA, Conventional
Listing Terms VA, FHA, Conventional
Read Less
GET MORE INFORMATION




