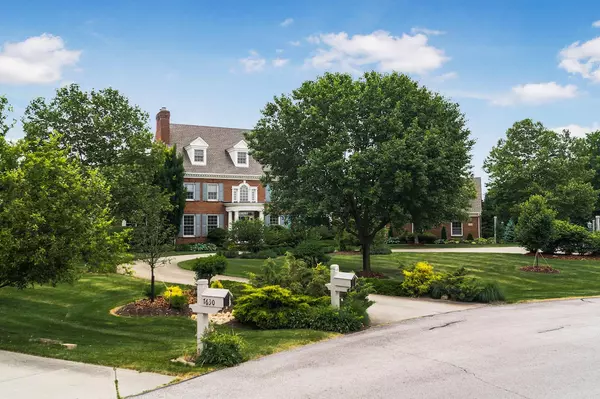For more information regarding the value of a property, please contact us for a free consultation.
7549 Silver Springs Street Canal Winchester, OH 43110
Want to know what your home might be worth? Contact us for a FREE valuation!

Our team is ready to help you sell your home for the highest possible price ASAP
Key Details
Sold Price $840,000
Property Type Single Family Home
Sub Type Single Family Freestanding
Listing Status Sold
Purchase Type For Sale
Square Footage 9,437 sqft
Price per Sqft $89
Subdivision Jefferson Farms
MLS Listing ID 222005927
Sold Date 04/26/22
Style 3 Story
Bedrooms 6
Full Baths 8
HOA Fees $29
HOA Y/N Yes
Originating Board Columbus and Central Ohio Regional MLS
Year Built 1995
Annual Tax Amount $15,356
Lot Size 0.640 Acres
Lot Dimensions 0.64
Property Description
This home is situated on 2 lots, 2 acres and has an estate feel to the property! There is an incredible chef like kitchen with a subzero fridge, wine fridge, and stainless steel appliances. The home has a 1st floor master suite that is a separate wing of the house with its own private fireplace, 2 walk in closets, 2 vanities, oversized tiled shower, a true retreat! Back stairs lead up to the 2nd story with 5 bedrooms, ALL with private baths and huge closets! The lower level has workout room, private office, theater room, full bath, you wont believe this space!! Beautifully landscaped back yard has 2 paver patios, built in gas grill. New hot water and storage tank 2019, well tanks 2011,new driveway apron in 2020, exterior painted in 2015, New Main AC Unit for 1st Floor 2021
Location
State OH
County Fairfield
Community Jefferson Farms
Area 0.64
Rooms
Basement Full
Dining Room Yes
Interior
Interior Features Whirlpool/Tub, Central Vac, Dishwasher, Garden/Soak Tub, Gas Range, Humidifier, Microwave, Refrigerator, Security System
Heating Forced Air
Cooling Central
Fireplaces Type Three, Gas Log, Log Woodburning
Equipment Yes
Fireplace Yes
Exterior
Exterior Feature Irrigation System, Patio, Well
Parking Features Attached Garage
Garage Spaces 3.0
Garage Description 3.0
Total Parking Spaces 3
Garage Yes
Building
Architectural Style 3 Story
Schools
High Schools Pickerington Lsd 2307 Fai Co.
Others
Tax ID 03-60476-900
Read Less
GET MORE INFORMATION




