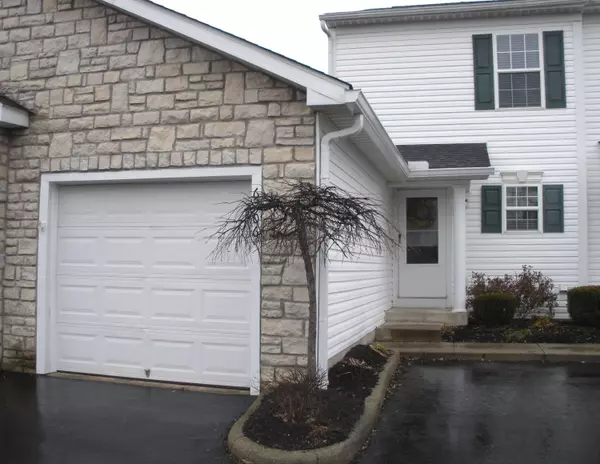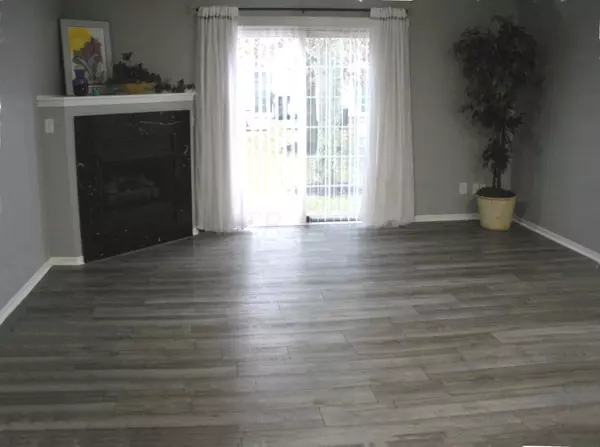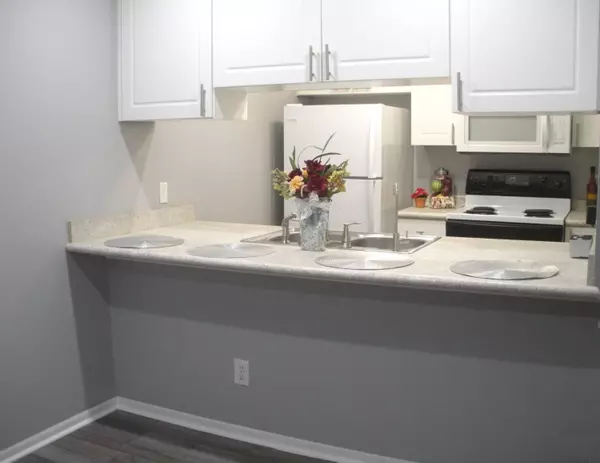For more information regarding the value of a property, please contact us for a free consultation.
6706 Lagrange Drive #52B Canal Winchester, OH 43110
Want to know what your home might be worth? Contact us for a FREE valuation!

Our team is ready to help you sell your home for the highest possible price ASAP
Key Details
Sold Price $172,500
Property Type Condo
Sub Type Condo Shared Wall
Listing Status Sold
Purchase Type For Sale
Square Footage 1,280 sqft
Price per Sqft $134
Subdivision Gender Park
MLS Listing ID 222003281
Sold Date 03/02/22
Style 2 Story
Bedrooms 2
Full Baths 1
HOA Fees $190
HOA Y/N Yes
Originating Board Columbus and Central Ohio Regional MLS
Year Built 2000
Annual Tax Amount $1,615
Lot Size 871 Sqft
Lot Dimensions 0.02
Property Description
6706 Lagrange Dr – Spacious & a perfectly updated 2000 condo. Bryant Furnace, AC, refrigerator, microwave, contemporary light fixtures, carpet & wood-like laminate flooring, countertops all only 2 yrs old. This beautiful home features an XL laundry area, a dedicated pantry, water filtration system, stove, dishwasher, 2 in blinds, and 6 panel doors throughout. Owner's suite w/accessible bath offers a closet ''wall'' for all your clothes. Hugh 2nd bedroom spacious enough for kids to share. Extra storage over stairs too! Living Rm boasts a gas log fireplace. Beyond the sliding glass doors create an outdoor space to suite your style. Garage is extra deep with an opener & keypad entry. The association features a clubhouse, workout areas, pool, playground and picnic area. FHA approved Dec 2021
Location
State OH
County Franklin
Community Gender Park
Area 0.02
Direction From Gender Road turn into Gender Park; turn right on Aquila and second left onto Lagrange Drive. Condo is on the left. Door with the yellow wreath.
Rooms
Dining Room No
Interior
Interior Features Dishwasher, Electric Range, Gas Water Heater, Microwave, Refrigerator, Water Filtration System
Heating Forced Air
Cooling Central
Fireplaces Type One, Gas Log
Equipment No
Fireplace Yes
Exterior
Parking Features Attached Garage, Opener, On Street
Garage Spaces 1.0
Garage Description 1.0
Total Parking Spaces 1
Garage Yes
Building
Architectural Style 2 Story
Schools
High Schools Columbus Csd 2503 Fra Co.
Others
Tax ID 010-253031
Acceptable Financing VA, FHA, Conventional
Listing Terms VA, FHA, Conventional
Read Less
GET MORE INFORMATION




