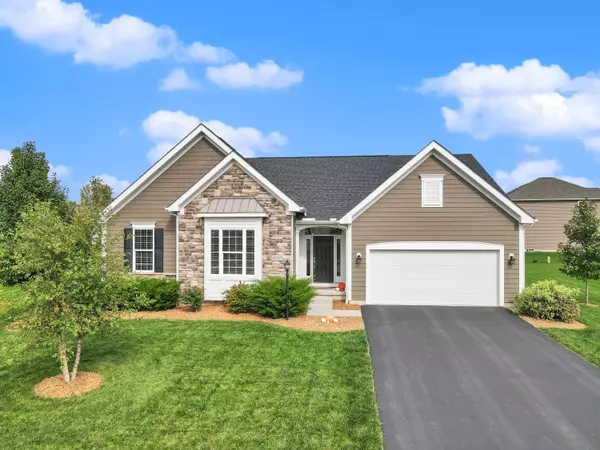For more information regarding the value of a property, please contact us for a free consultation.
11517 Glencrest Drive Pickerington, OH 43147
Want to know what your home might be worth? Contact us for a FREE valuation!

Our team is ready to help you sell your home for the highest possible price ASAP
Key Details
Sold Price $399,900
Property Type Single Family Home
Sub Type Single Family Freestanding
Listing Status Sold
Purchase Type For Sale
Square Footage 2,197 sqft
Price per Sqft $182
Subdivision Spring Creek
MLS Listing ID 221039825
Sold Date 10/17/22
Style 1 Story
Bedrooms 3
Full Baths 2
HOA Fees $26
HOA Y/N Yes
Originating Board Columbus and Central Ohio Regional MLS
Year Built 2016
Annual Tax Amount $6,226
Lot Size 0.370 Acres
Lot Dimensions 0.37
Property Description
Here's the gorgeous One-Floor Living you've been looking for! This turnkey home is better than new, having been updated extensively by these first owners. The Open concept offers a spacious & welcoming Foyer, Great Room w/custom entertainment center, contemporary Kitchen stylings, a cozy office nook, large walk-in pantry & sunny Morning Room with back yard views. Split floorplan features a private Owner's Suite and two secondary bedrooms with guest bath. Built-ins for coats & bags in the mudroom area and large Laundry Room w/slop sink complete this perfect Pickerington Ranch home. Unfinished basement provides great storage in a deep crawl space area and potential for flex space. See attached for additional features. Location convenient to Olde Pickerington & a commute to all points.
Location
State OH
County Fairfield
Community Spring Creek
Area 0.37
Direction Milnor to Spring Creek subdivision
Rooms
Basement Partial
Dining Room No
Interior
Interior Features Dishwasher, Electric Range, Microwave, Refrigerator, Water Filtration System
Heating Forced Air
Cooling Central
Equipment Yes
Exterior
Exterior Feature Deck, Invisible Fence
Garage Attached Garage, Opener
Garage Spaces 2.0
Garage Description 2.0
Total Parking Spaces 2
Garage Yes
Building
Architectural Style 1 Story
Others
Tax ID 04-11190-400
Acceptable Financing Conventional
Listing Terms Conventional
Read Less
GET MORE INFORMATION




