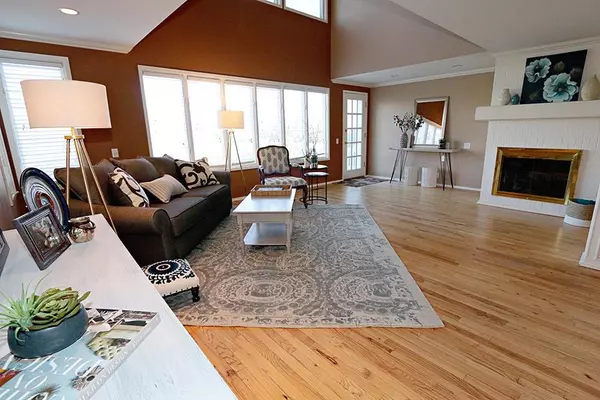For more information regarding the value of a property, please contact us for a free consultation.
1534 Clubview Boulevard Columbus, OH 43235
Want to know what your home might be worth? Contact us for a FREE valuation!

Our team is ready to help you sell your home for the highest possible price ASAP
Key Details
Sold Price $346,000
Property Type Single Family Home
Sub Type Single Family Freestanding
Listing Status Sold
Purchase Type For Sale
Square Footage 2,854 sqft
Price per Sqft $121
Subdivision Worthington Hills
MLS Listing ID 217000874
Sold Date 03/10/22
Style Split - 5 Level\+
Bedrooms 4
Full Baths 2
HOA Y/N No
Originating Board Columbus and Central Ohio Regional MLS
Year Built 1969
Annual Tax Amount $10,400
Lot Size 0.340 Acres
Lot Dimensions 0.34
Property Description
This is your opportunity to live on one of the most prized golf course lots in Worthington Hills at a price that makes it an exceptional value. This custom home was designed to give owners panoramic views of WHCC’s par-3, 3rd hole, not to mention, thee best seat for 4th of July fireworks. With multiple decks and walls of windows, enjoy vantage points both inside and out. Natural light floods both the great room & owner’s suite which occupies its own floor with its own unique perch for viewing the course while remaining private. The great room has options for both casual and formal eating spaces, also a two-sided fireplace, window seat, built-ins and desk space. A flex-space offers a office or TV/media room or would make an ideal home theater. Owner is licensed agent in the State of Ohio.
Location
State OH
County Franklin
Community Worthington Hills
Area 0.34
Direction 315 to west on Clubview Blvd. Clubview Blvd North or South to 1534 Clubview. Home is on golf course side.
Rooms
Basement Full, Walkout
Dining Room No
Interior
Interior Features Whirlpool/Tub, Dishwasher, Electric Range, Microwave, Refrigerator
Heating Forced Air
Cooling Central
Fireplaces Type One, Log Woodburning
Equipment Yes
Fireplace Yes
Exterior
Exterior Feature Deck, Patio
Garage Attached Garage, Opener, Side Load
Garage Spaces 2.0
Garage Description 2.0
Total Parking Spaces 2
Garage Yes
Building
Lot Description Golf CRS Lot, Pond, Water View
Architectural Style Split - 5 Level\+
Others
Tax ID 213-001924
Read Less
GET MORE INFORMATION




