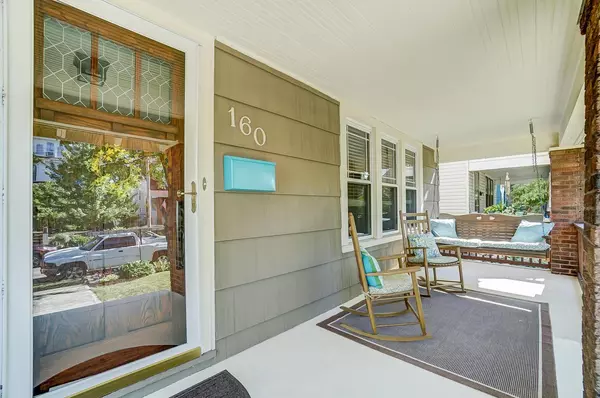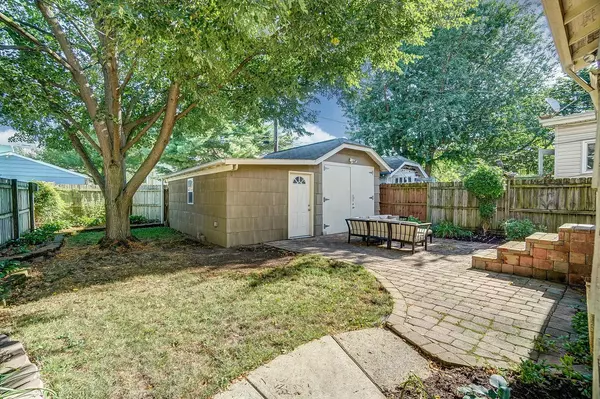For more information regarding the value of a property, please contact us for a free consultation.
160 Crestview Road Columbus, OH 43202
Want to know what your home might be worth? Contact us for a FREE valuation!

Our team is ready to help you sell your home for the highest possible price ASAP
Key Details
Sold Price $365,000
Property Type Single Family Home
Sub Type Single Family Freestanding
Listing Status Sold
Purchase Type For Sale
Square Footage 1,660 sqft
Price per Sqft $219
Subdivision Clintonville / Crestview
MLS Listing ID 220025455
Sold Date 12/01/21
Style 2 Story
Bedrooms 3
Full Baths 1
HOA Y/N No
Originating Board Columbus and Central Ohio Regional MLS
Year Built 1919
Annual Tax Amount $5,368
Lot Size 3,920 Sqft
Lot Dimensions 0.09
Property Description
Beautiful Craftsman Bungalow in the heart of S. Clintonville boasts exceptional care, condition & updates! This stunning property features an inviting covered front porch & fabulous screened porch overlooking the private backyard w/deluxe paver patio. Large living rm w/updated gas fireplace insert & handsome wood mantel flanked by built-ins, wood floors & French Doors to a lrg dining rm. Enjoy a well-equipped & updated eat-in kitchen w/both a breakfast bar & space for your table! Newer half-bath & fabulous renovated full bath honoring the vintage era of the property w/ideal updates. Replacement windows throughout, Glass Block in full bsmt, updated Furnace +A/C '15, sump pump '16, roof '10. Proximity to many coveted amenities including the Crest Gastropub & annual CrestFest Street Party.
Location
State OH
County Franklin
Community Clintonville / Crestview
Area 0.09
Direction east of N. High St. and west of Indianola Ave.
Rooms
Basement Full
Dining Room Yes
Interior
Interior Features Dishwasher, Gas Range, Microwave, Refrigerator
Heating Forced Air
Cooling Central
Fireplaces Type One
Equipment Yes
Fireplace Yes
Exterior
Exterior Feature Fenced Yard, Patio
Garage Detached Garage, Opener, On Street
Garage Spaces 2.0
Garage Description 2.0
Total Parking Spaces 2
Garage Yes
Building
Architectural Style 2 Story
Others
Tax ID 010-027987
Acceptable Financing VA, FHA, Conventional
Listing Terms VA, FHA, Conventional
Read Less
GET MORE INFORMATION




