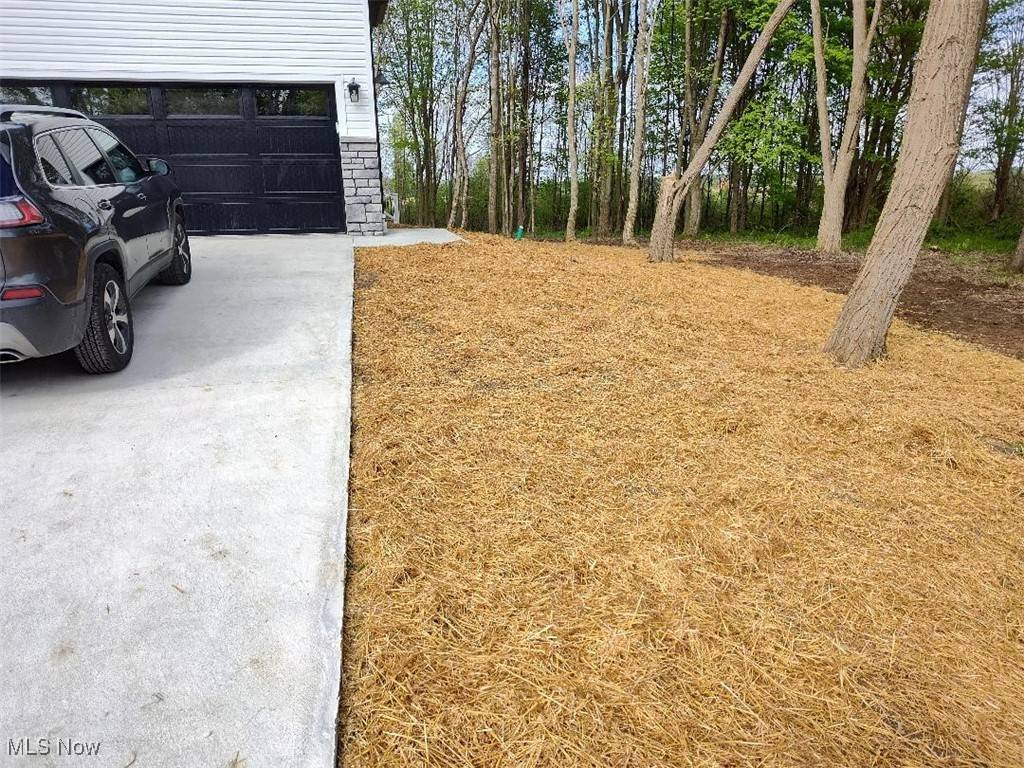UPDATED:
Key Details
Property Type Single Family Home
Sub Type Single Family Residence
Listing Status Active
Purchase Type For Sale
Square Footage 1,594 sqft
Price per Sqft $232
Subdivision Roaming Rock Sub
MLS Listing ID 5098538
Style Ranch
Bedrooms 3
Full Baths 2
Construction Status New Construction
HOA Fees $1,306/ann
HOA Y/N Yes
Abv Grd Liv Area 1,594
Year Built 2025
Tax Year 2023
Lot Size 0.520 Acres
Acres 0.52
Property Sub-Type Single Family Residence
Property Description
Location
State OH
County Ashtabula
Community Common Grounds/Area, Clubhouse, Fishing, Lake, Laundry Facilities, Playground, Park, Restaurant, Shopping, Tennis Court(S)
Rooms
Basement Concrete, Unfinished, Sump Pump
Main Level Bedrooms 3
Interior
Interior Features Ceiling Fan(s), Entrance Foyer, Kitchen Island
Heating Forced Air, Fireplace(s), Gas
Cooling Central Air, Ceiling Fan(s)
Fireplaces Number 1
Fireplaces Type Gas Log, Great Room, Gas
Fireplace Yes
Window Features Blinds,ENERGY STAR Qualified Windows,Screens
Appliance Dryer, Dishwasher, Disposal, Microwave, Range, Refrigerator, Washer
Laundry Washer Hookup, Gas Dryer Hookup, Laundry Room
Exterior
Parking Features Attached, Concrete, Garage
Garage Spaces 2.0
Garage Description 2.0
Community Features Common Grounds/Area, Clubhouse, Fishing, Lake, Laundry Facilities, Playground, Park, Restaurant, Shopping, Tennis Court(s)
Waterfront Description Lake Privileges
View Y/N Yes
Water Access Desc Public
View Trees/Woods
Roof Type Asphalt,Fiberglass
Porch Deck, Front Porch
Private Pool No
Building
Lot Description Back Yard, Sloped Down, Front Yard, Gentle Sloping, Rolling Slope, Many Trees, Sloped, Wooded
Foundation Block
Builder Name H&M Concrete LLP
Sewer Public Sewer
Water Public
Architectural Style Ranch
Level or Stories One
New Construction Yes
Construction Status New Construction
Schools
School District Grand Valley Lsd - 405
Others
HOA Name Rome Rock Association
HOA Fee Include Association Management,Common Area Maintenance,Insurance,Maintenance Grounds,Pool(s),Recreation Facilities,Snow Removal
Tax ID 670201001000
Security Features Carbon Monoxide Detector(s),Smoke Detector(s)
Acceptable Financing Cash, Conventional, FHA, USDA Loan, VA Loan
Listing Terms Cash, Conventional, FHA, USDA Loan, VA Loan
Special Listing Condition Standard



