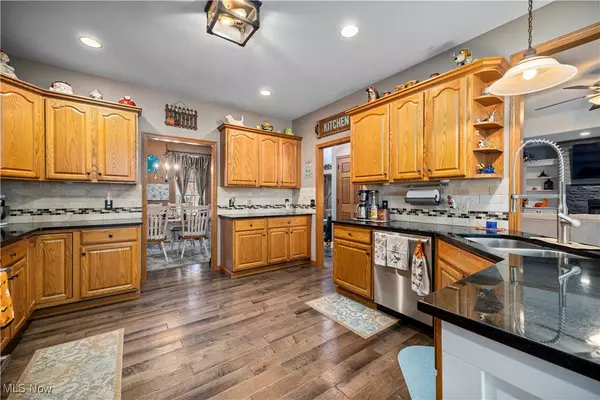
OPEN HOUSE
Tue Oct 22, 4:30pm - 6:30pm
Sat Oct 26, 1:00pm - 3:00pm
UPDATED:
10/22/2024 05:19 PM
Key Details
Property Type Single Family Home
Sub Type Single Family Residence
Listing Status Active
Purchase Type For Sale
Square Footage 4,040 sqft
Price per Sqft $136
Subdivision Montville Farms
MLS Listing ID 5079310
Style Colonial
Bedrooms 5
Full Baths 2
Half Baths 2
HOA Y/N No
Abv Grd Liv Area 3,040
Year Built 2000
Annual Tax Amount $6,210
Tax Year 2023
Lot Size 0.360 Acres
Acres 0.36
Property Description
Location
State OH
County Medina
Rooms
Other Rooms Poultry Coop, Shed(s)
Basement Full, Finished
Ensuite Laundry Main Level
Interior
Interior Features Breakfast Bar, Bookcases, Ceiling Fan(s), Cathedral Ceiling(s), Double Vanity, Entrance Foyer, Eat-in Kitchen, Granite Counters, High Ceilings, His and Hers Closets, Kitchen Island, Multiple Closets, Open Floorplan, Vaulted Ceiling(s), Natural Woodwork, Walk-In Closet(s), Central Vacuum, Jetted Tub
Laundry Location Main Level
Heating Forced Air
Cooling Central Air
Fireplaces Number 1
Fireplaces Type Family Room, Wood Burning
Fireplace Yes
Appliance Cooktop, Dishwasher, Disposal, Microwave, Range, Refrigerator
Laundry Main Level
Exterior
Garage Attached, Garage
Garage Spaces 2.0
Garage Description 2.0
Fence Back Yard, Fenced, Privacy, Vinyl
Pool Above Ground
Waterfront No
Water Access Desc Public
Roof Type Asphalt,Fiberglass,Shingle
Parking Type Attached, Garage
Private Pool Yes
Building
Story 2
Sewer Public Sewer
Water Public
Architectural Style Colonial
Level or Stories Two
Additional Building Poultry Coop, Shed(s)
Schools
School District Medina Csd - 5206
Others
Tax ID 028-19D-15-151
Security Features Smoke Detector(s)
Acceptable Financing Cash, Conventional, FHA, VA Loan
Listing Terms Cash, Conventional, FHA, VA Loan
Special Listing Condition Standard
GET MORE INFORMATION




